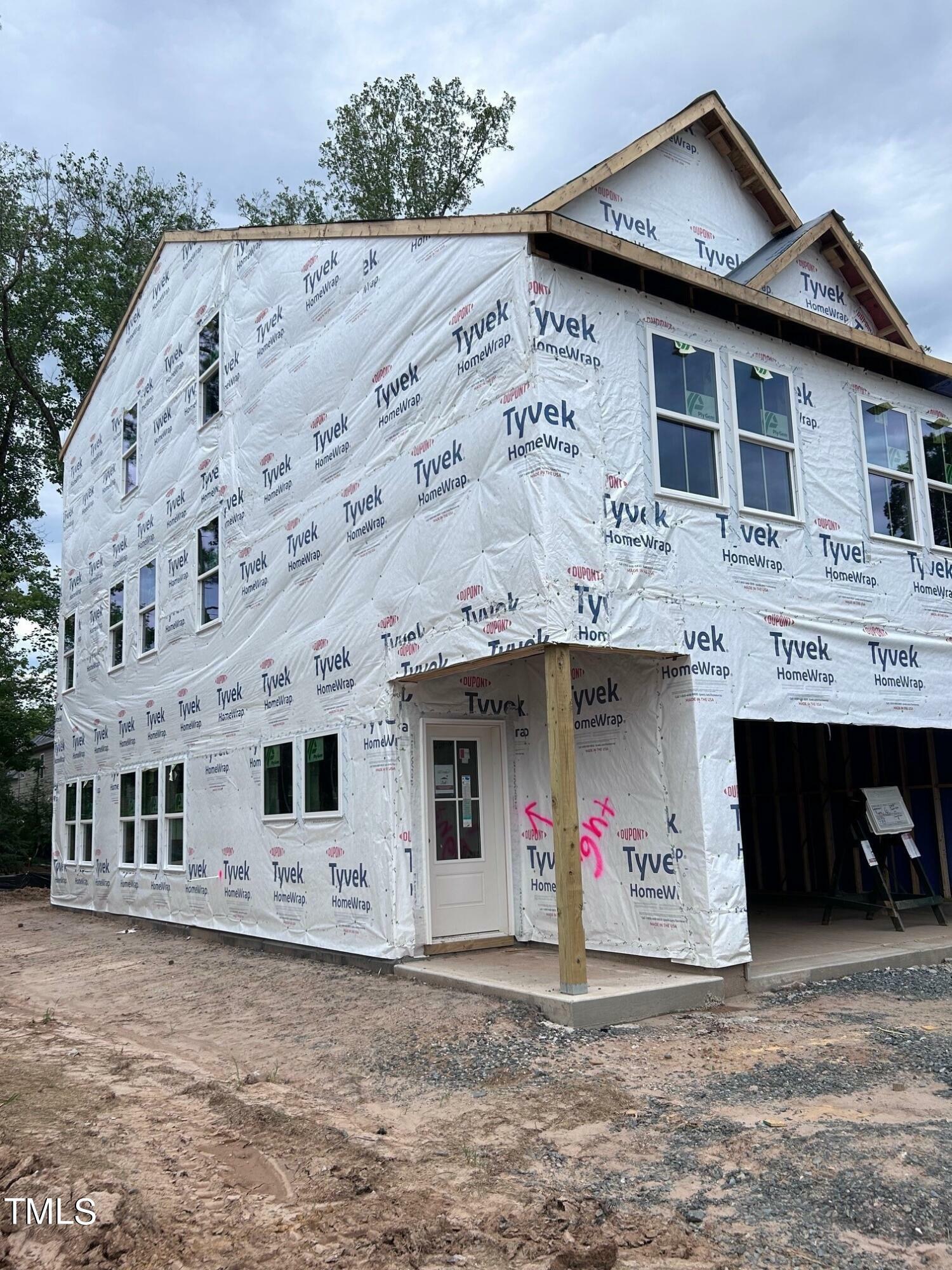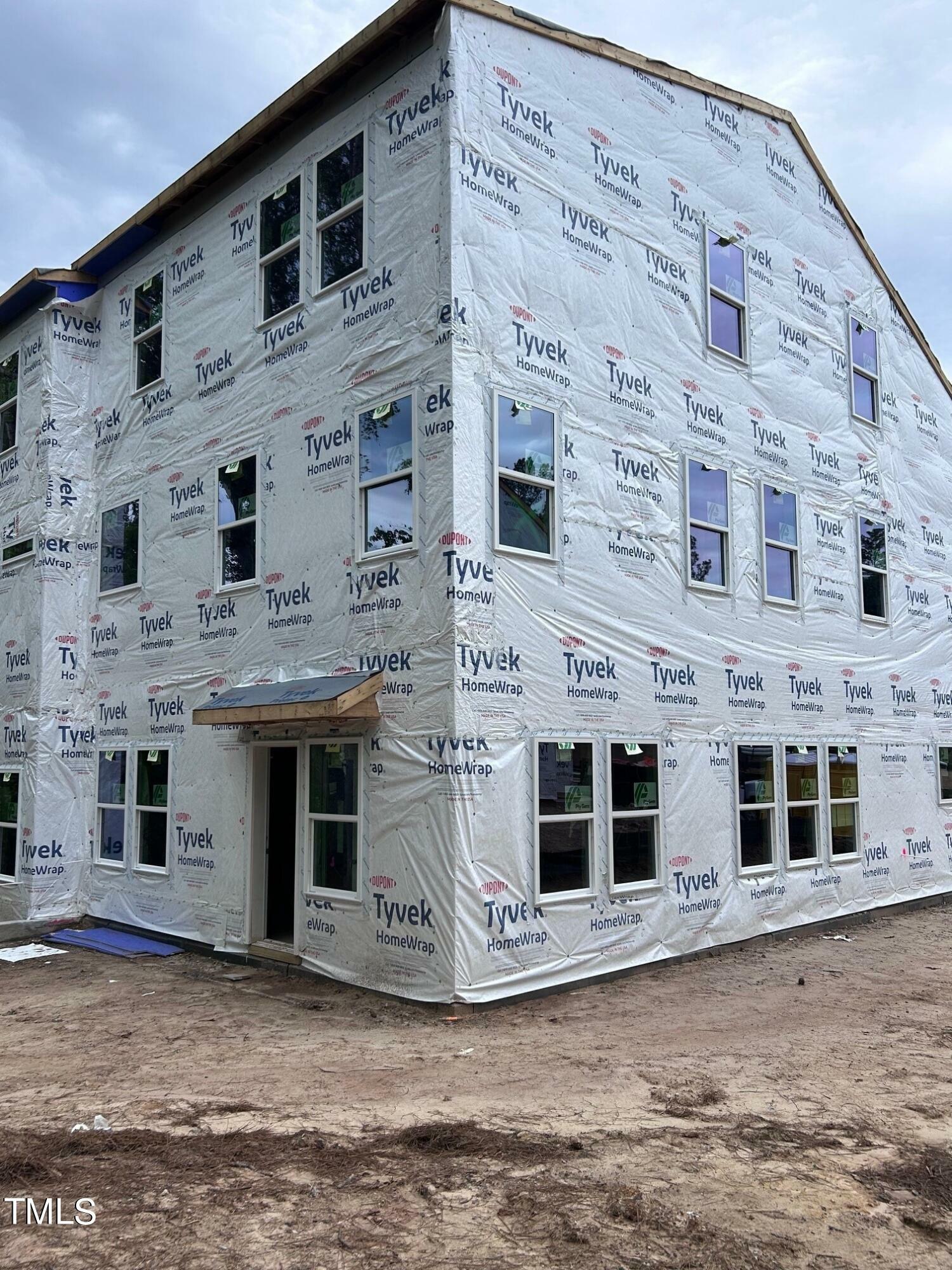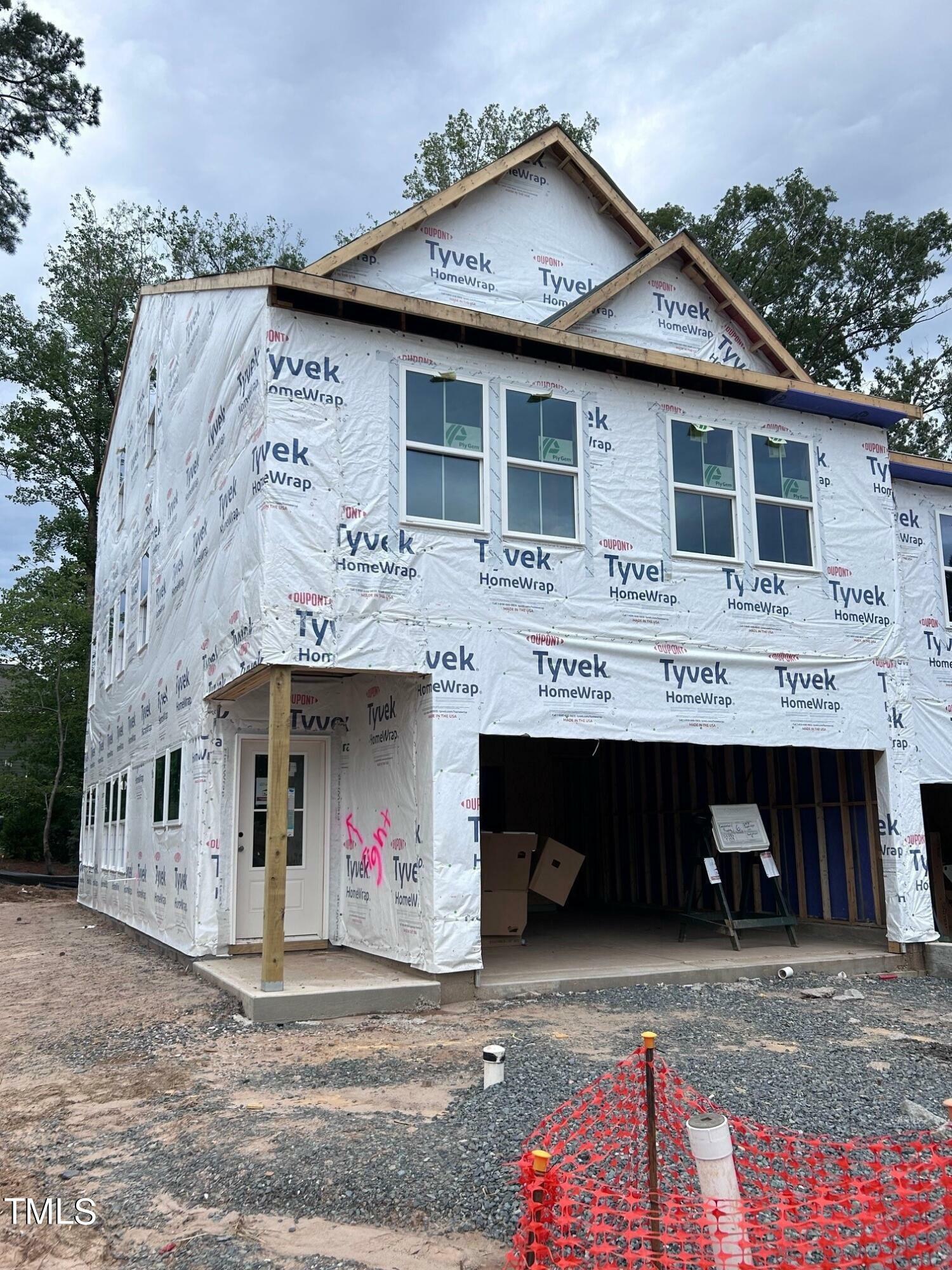


 TRIANGLE MLS / Beazer Homes
TRIANGLE MLS / Beazer Homes 6978 Doddridge Lane 6 Cary, NC 27519
Description
10036354
2,614 SQFT
Townhouse
2024
Arts & Crafts
Wake County
Carpenters Pointe
Listed By
TRIANGLE MLS
Last checked Oct 18 2024 at 7:10 AM EDT
- Full Bathrooms: 3
- Half Bathroom: 1
- Energy Star Qualified Appliances
- Induction Cooktop
- Microwave
- Stainless Steel Appliance(s)
- Carpenters Pointe
- Fireplace: 1
- Fireplace: Electric
- Fireplace: Great Room
- Foundation: Slab
- Energy Star Qualified Equipment
- Fireplace(s)
- Forced Air
- Central Air
- Dues: $130/Monthly
- Carpet
- Laminate
- Tile
- Wood
- Roof: Shingle
- Sewer: Public Sewer
- Energy: Appliances, Construction, Doors, Hvac, Insulation, Lighting, Thermostat, Water Heater, Windows, Integrated Pest Management, Moisture Control, Ventilation, Efficient Hot Water Distribution, Low-Flow Fixtures
- Elementary School: Wake - Carpenter
- Middle School: Wake - Alston Ridge
- High School: Wake - Panther Creek
- Attached Garage
- 3
- 2,580 sqft
Listing Price History
Estimated Monthly Mortgage Payment
*Based on Fixed Interest Rate withe a 30 year term, principal and interest only



Currently selling offsite by appointment only. Please do not contact listing agent, please contact onsite agent for additional information- Kimberly Garrett: (516) 330-4652 or kimberly.garrett@beazer.com.
Sales Center Hours:
BY APPOINTMENT ONLY